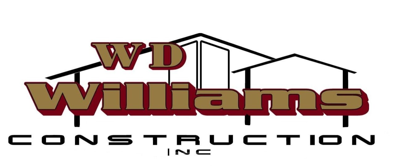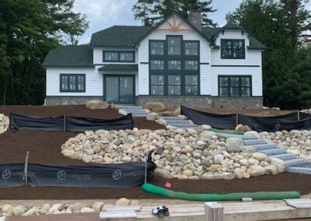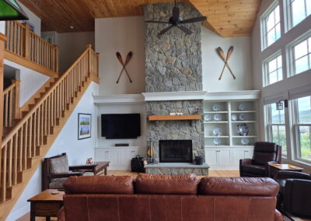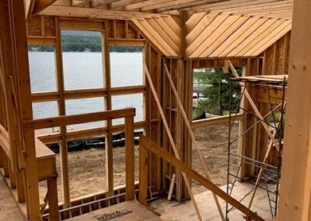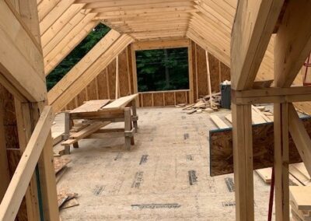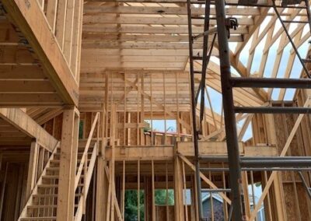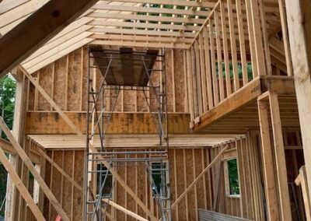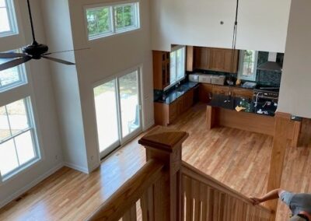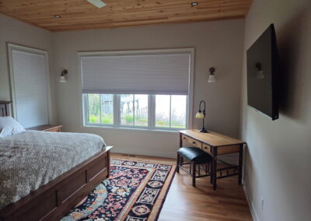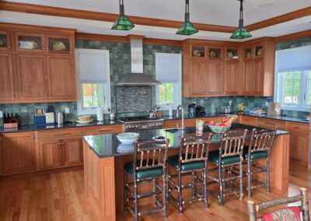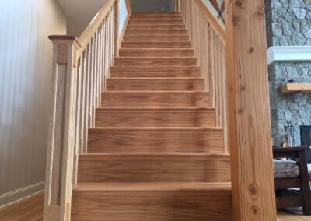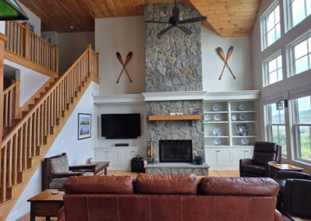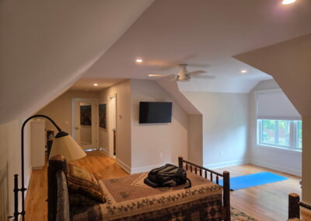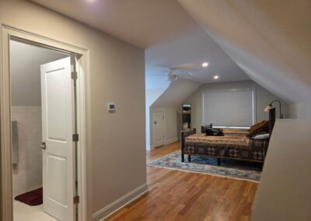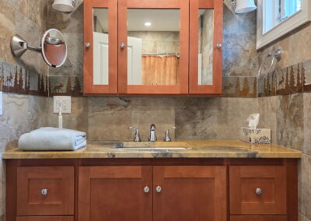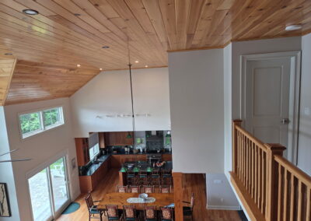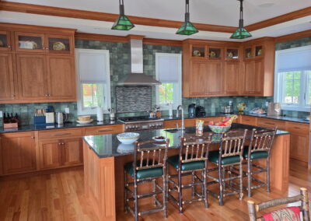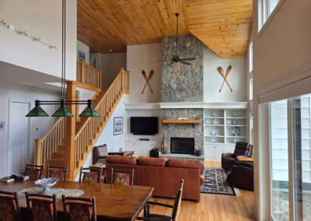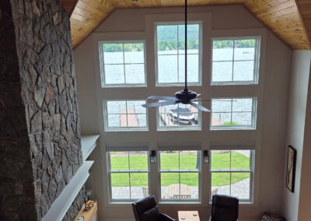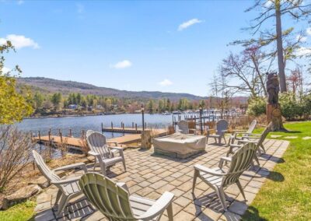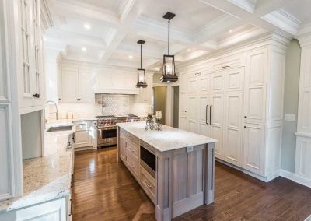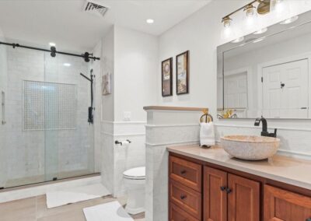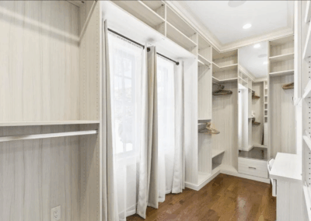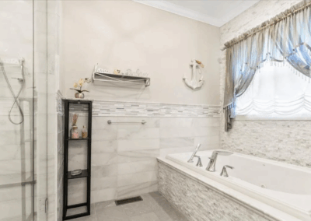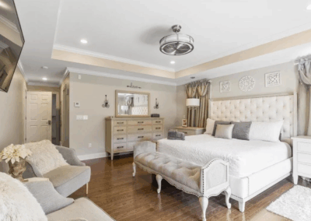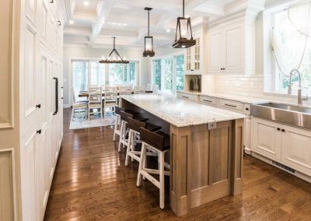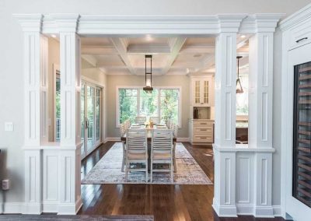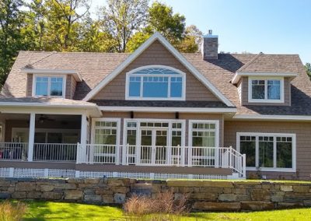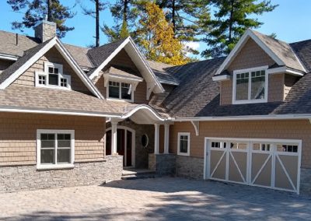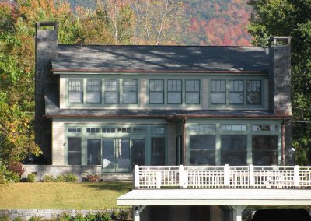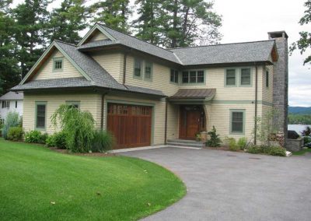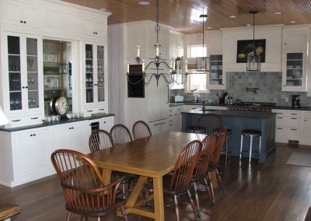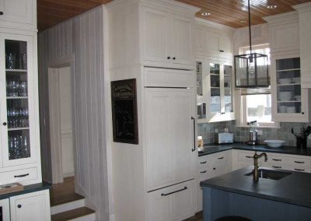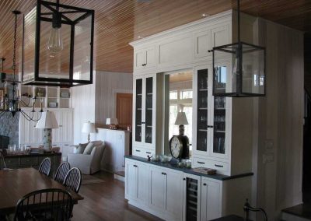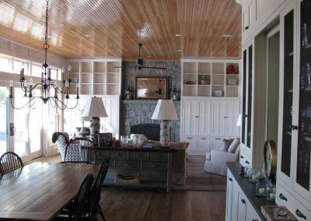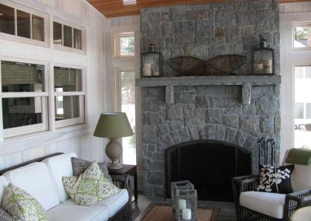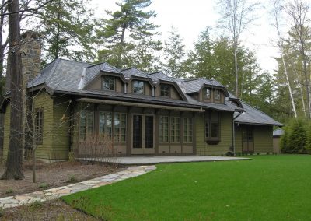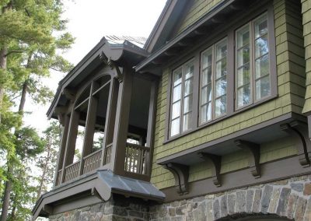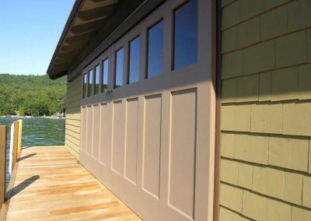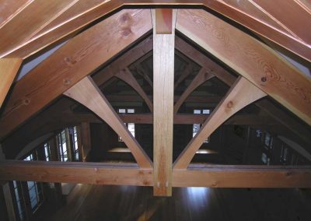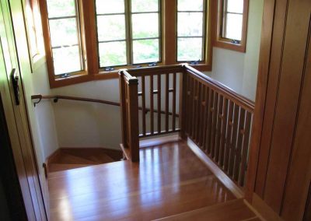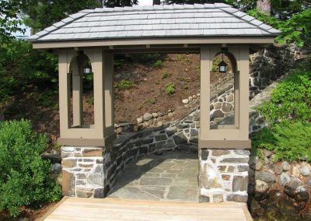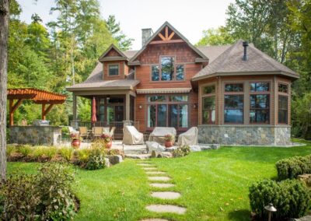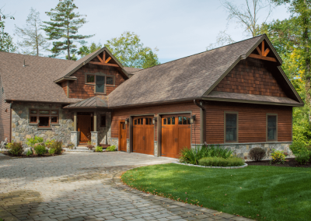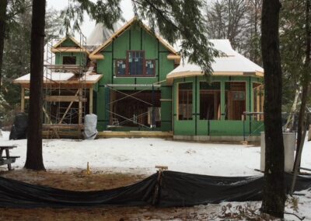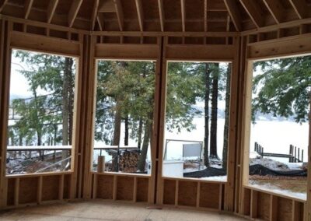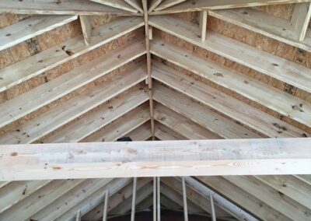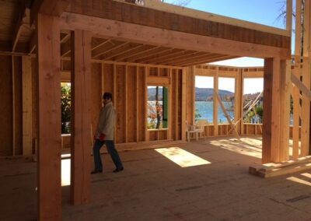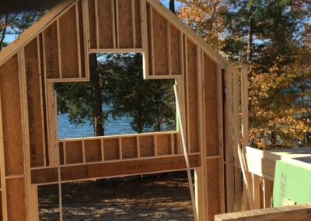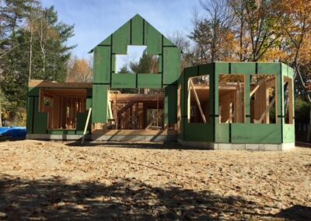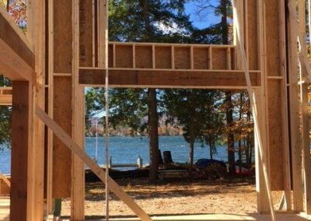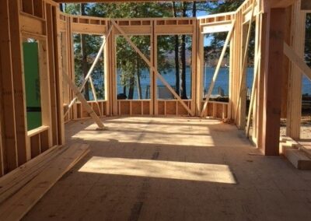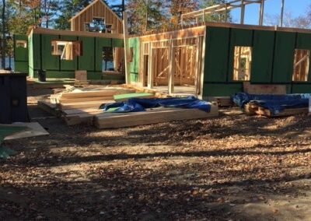Our Projects
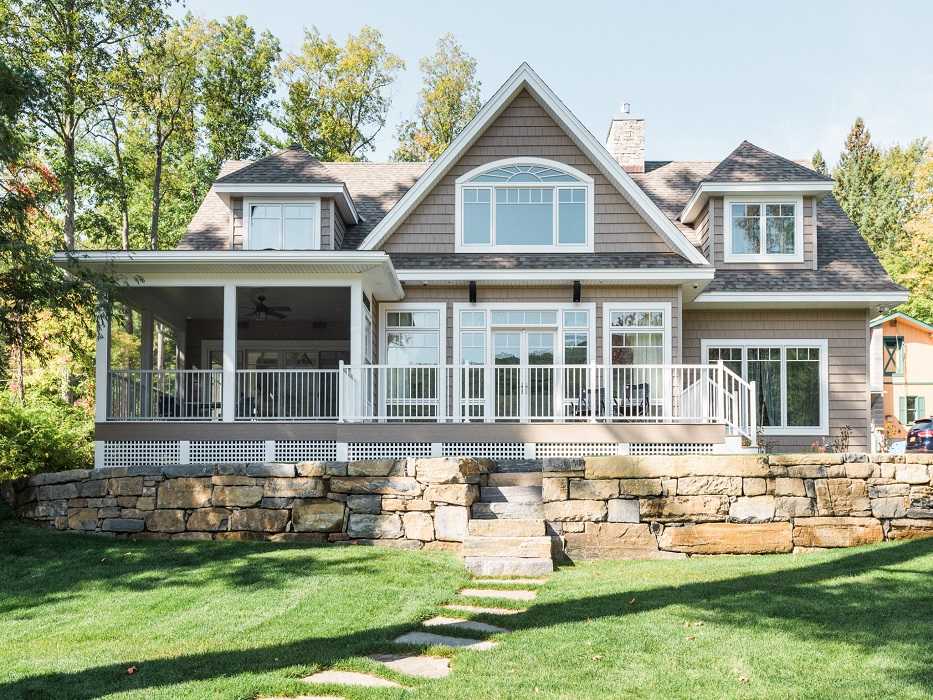
Let us make
your home one of
our masterpieces.
Custom Cabinetry & Tile
This home, with its beautiful exterior and one-of-a-kind landscaping, truly became something special on the inside. Despite its modest appearance, the spacious interior offers the homeowners the perfect space to entertain friends and family or simply relax and escape the hustle and bustle of city life. Extensive tile work was completed throughout the home, including in three bathrooms, two entryway floors, and the kitchen backsplash. WD Williams Construction Inc handled all the tile work, bringing years of experience in working with both clients and designers. By following a streamlined process, we were able to save costs for the homeowners while ensuring seamless, well-executed tile installations.
The custom cabinetry, including the kitchen cabinets and design, was crafted in our fully equipped shop, where we have the capability to design and build anything from scratch. Our shop is outfitted with state-of-the-art tools and materials, allowing us to deliver high-quality craftsmanship with precision. This level of control over the design and build process enables us to bring our clients’ visions to life. Since the build, we’ve been fortunate enough to be part of the housewarming celebrations and continue to maintain a wonderful working relationship with the homeowners.
One of a Kind Kitchen
This big, beautiful home was built on a small hill. The location provided the perfect setting for a stunning paver driveway, which leads right to the garage. A grand barreled ceiling greets you at the entryway, setting the tone for the rest of the home. Upon entering, you’re greeted by a beautiful living room with a wet bar that leads to a one-of-a-kind kitchen with a custom Calford ceiling design. Sliding glass doors open to a spacious screened-in porch, which connects to the main deck and offers views of the front of the property. The homeowners’ focus was on lodging, and the design reflects this with bathrooms and bedrooms filling much of the space. The attention to detail and the thoughtful layout make this home both functional and inviting.
Working with these clients on this project was a true delight, and what was created is truly remarkable.
Full of Character
This home is full of character, featuring white-washed tongue-and-groove poplar on every wall, stained oak hardwood floors, and beautiful Douglas Fir ceilings. The main living space is wide open, with custom cabinetry throughout. A one-of-a-kind sunroom offers stunning views and is equipped with’beautiful Anderson windows and a custom fireplace. The sunroom also boasts a striking copper roof, which creates wonderful acoustics during heavy rain. The second floor is entirely dedicated to lodging, with eight beds, including custom-built bunk beds. It was a pleasure working with these clients, and as part of our ongoing service, we continue to maintain the property, as we do with many of our clients, to help preserve these homes and foster lasting relationships.
Historic Charm
This multi-structural property has become one of our longest-lasting relationships to date. The mnain house, originally built in 1908, served as the foundation for the extensive renovation, remodel, and addition that followed. Designers, architects, and contractors worked together to salvage and reuse as much of the original wood as possible, maintaining the historic charm of the structure while introducing a fresh, modern look. At the far end of the property, along 100 feet of shoreline, you’ll find a beautifully designed covered boathouse that was built to match the rest of the property. The guest house, located at the beginning of the property, was also constructed to blend seamlessly with the main house. Inside, it features a massive great room and kitchen, with lodging upstairs. Over the years, we’ve maintained a wonderful working relationship with these clients, completing many projects together. One standout project was overseeing and completing a new pickleball court for the family and friends to enjoy.
Enjoying the Views
This new home is a perfect example of how great design can transform a property, featuring stunning Anderson windows framed by painted cedar trim and complemented by beautiful cedar siding. The first floor offers a spacious open layout, with Douglas Fir beams and posts creating a seamless flow between the kitchen, dining room, and living room. The octagon sunroom, complete with a wet bar, provides a relaxing space for the homeowners to unwind and enjoy the views, offering a sense of getting away from it all, even if just for a moment. The second floor offers ample space for family and guests, with a spacious loft that overlooks the living room and its striking bluestone fireplace. The project wasn’t complete until the addition of a gorgeous L-shaped grilling station, topped with a cedar pergola, perfect for outdoor entertaining.
Let’s Build Something Together!
Address
